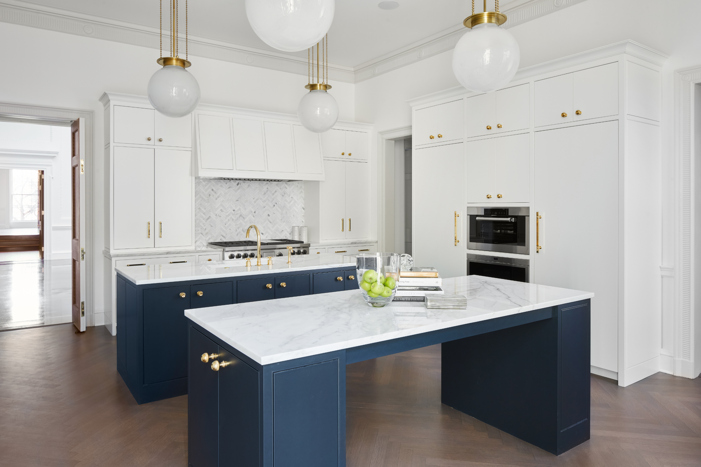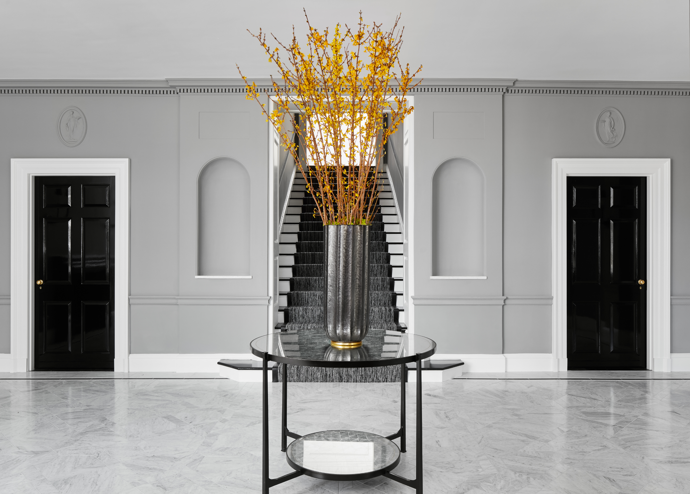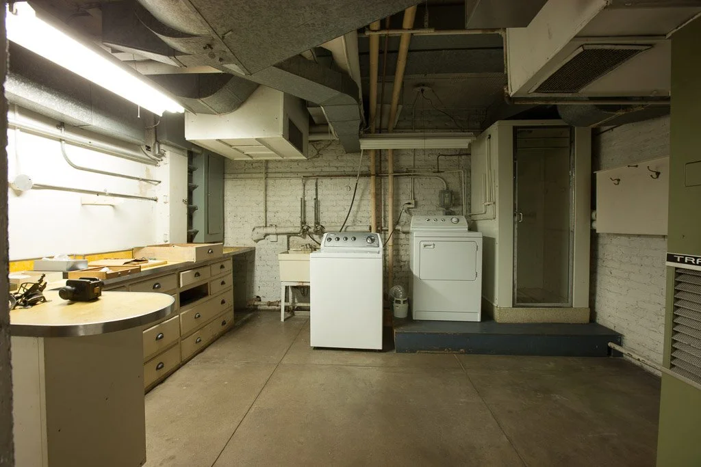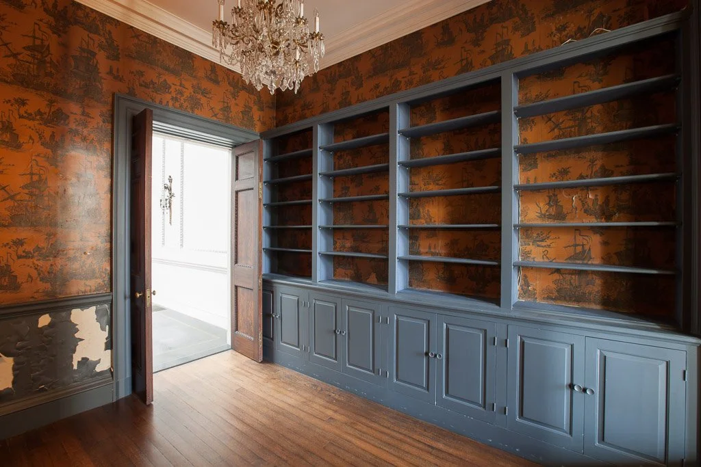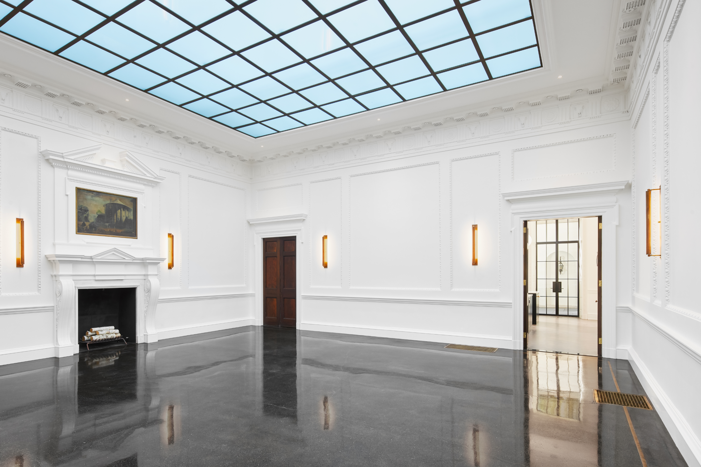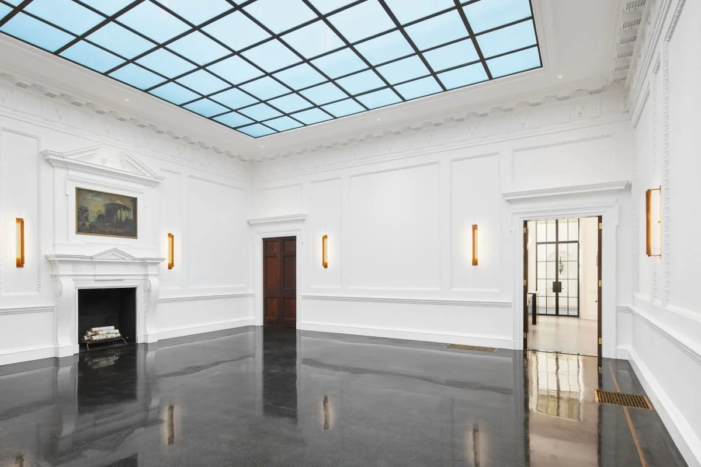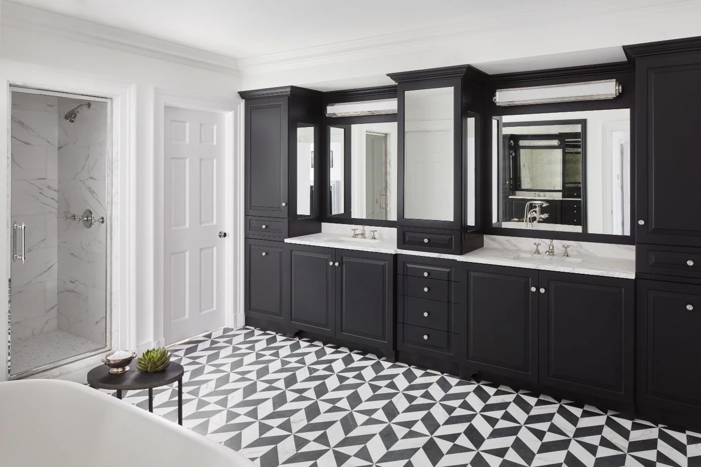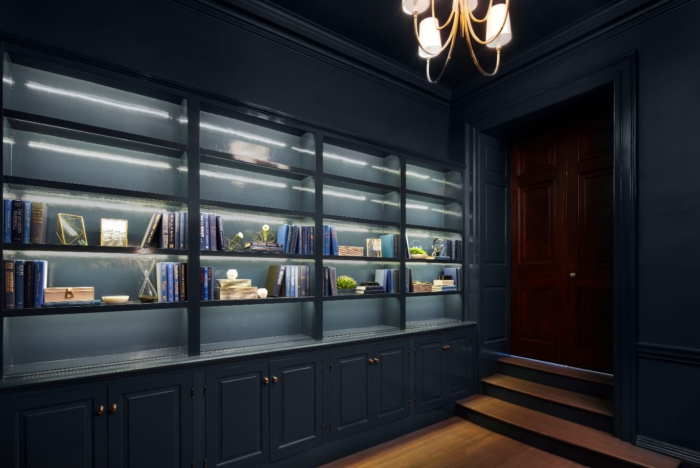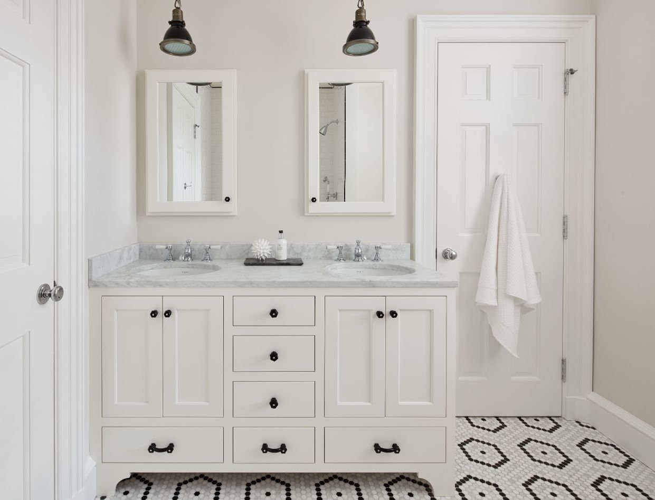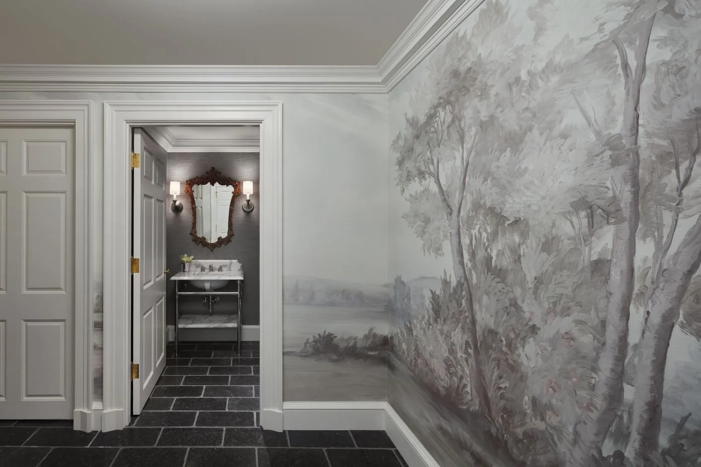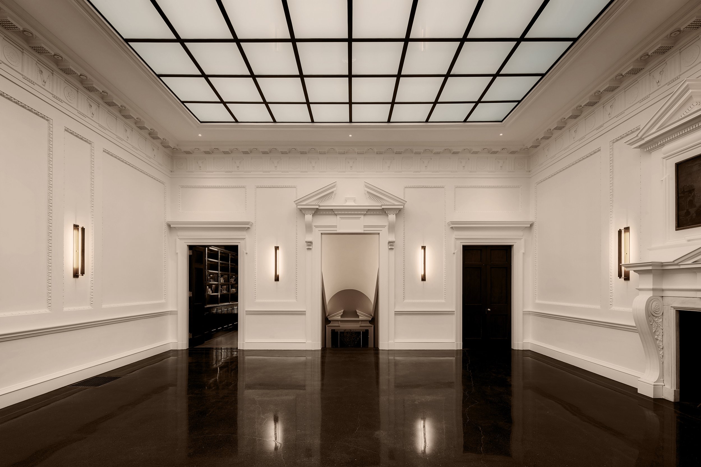
↓
David Adler Rowhouse
Originally constructed in 1916, the unit was part of a series of four townhomes that were modeled after the famed London row homes which Adler was inspired by during his studies abroad. As part of a band of young socialists in Chicago, made up of an artist, heiress and survivor of the Titanic, bohemians and even a group of the hollywood set, Adler was encouraged to build a new community away from the traditional wealth of Lake Shore drive. Situated directly across from Lincoln Park which was considered at the time a rival to New York’s Central Park, complete with views of Lake Michigan, created an idyllic setting as this acted as the front lawn of the row homes. Adler designed this four storied home with the fortitude of a fortress and included such components as 12” thick concrete floors, “pyrobar” or brick interior walls encased in a steel structure.
Our Execution
Studio Veren completed a top to bottom restoration of the 10,000 SF Adler row home. The extraordinary residence had been vacant for 20 years, and was an exciting challenge for the Studio Veren team. With this template of the structure, the key challenges were 3 fold, engineering; restoration of 100 year old architectural features and re-architecting each area of the home to reflect modern day living.
The Project
Studio Veren cored through 12” of concrete on each level, upgrading all the mechanical components and adding a state of the art home automation system. We replaced the main water service from the street and removed the steam boiler system in exchange for 5 high efficiency furnaces which discreetly hid all the new ductwork. Studio Veren then restored the magnificent glass ceiling in the bathroom and recreated molds for the restoration of the original decorative plaster details throughout the home. We hand finished the original terrazzo floors with brass inlays in the ballroom, and rebuilt Adler’s famed “oval winding staircase.” To ensure the flow of the space reflected Studio Veren’s attention to the integration of form and function, we converted the former servants quarters into a laundry room, in home theater, gym, powder room, wine room and mudroom, re-purposed the carriage house into a heated garage and catering facility, converted the original separate men’s and women’s lounge areas into a first floor powder room with custom mural and storage area and combined the carriage house apartment into an 800 sf ensuite living area.
Left: Before / Right: After
At Studio Veren we are experts in both transforming existing homes in need of treatment as well as new builds into lustrous properties that exemplify modern tastes and contemporary lifestyles. From ground up projects to interior planning and remodeling, our attention to detail ensures that each project shines. Before and after images illustrate how we deftly reshape existing spaces, integrating a modern perspective with the existing history and character of each project.


